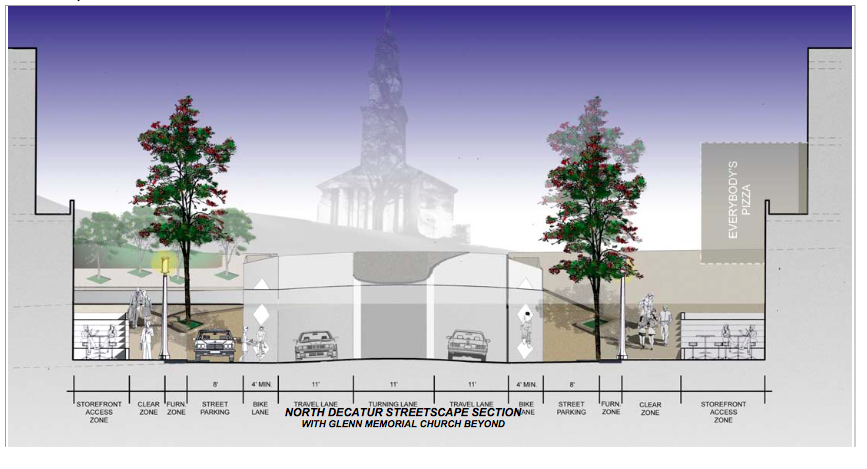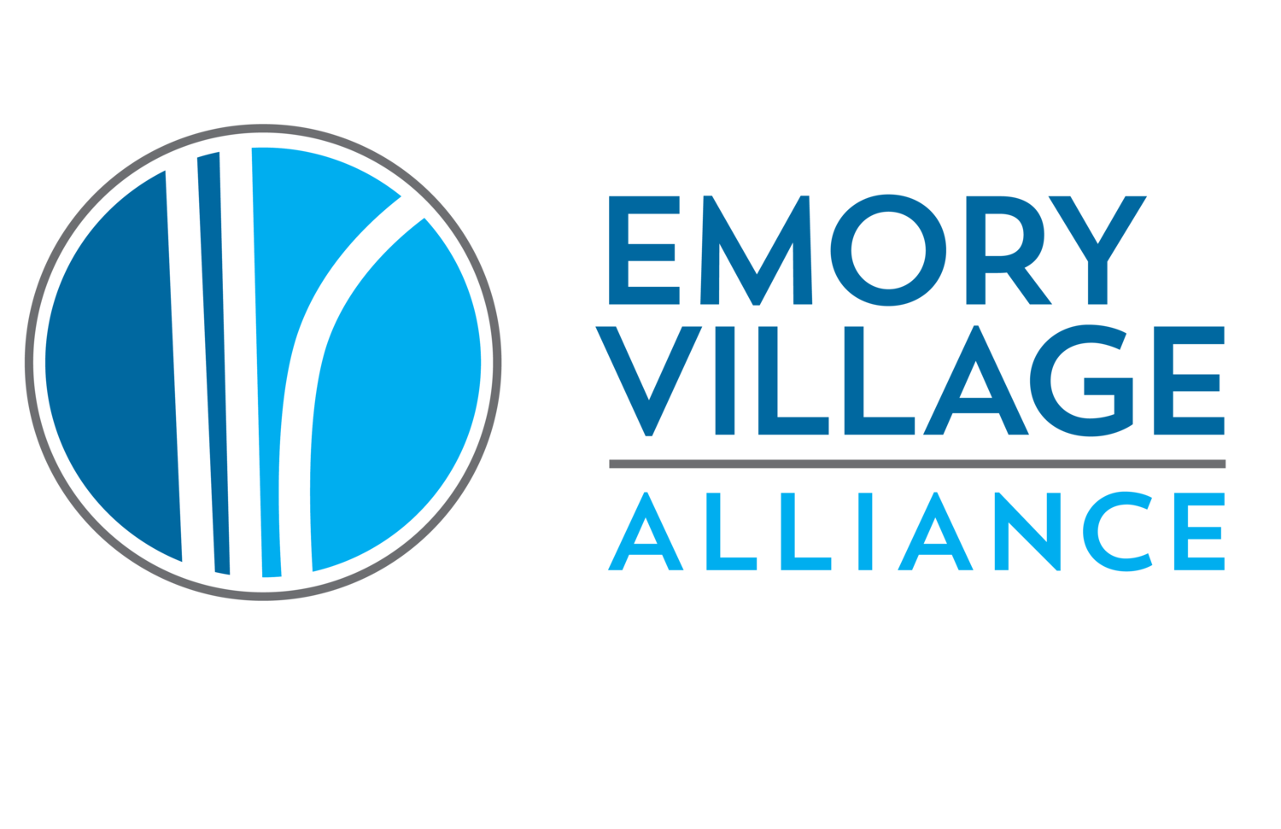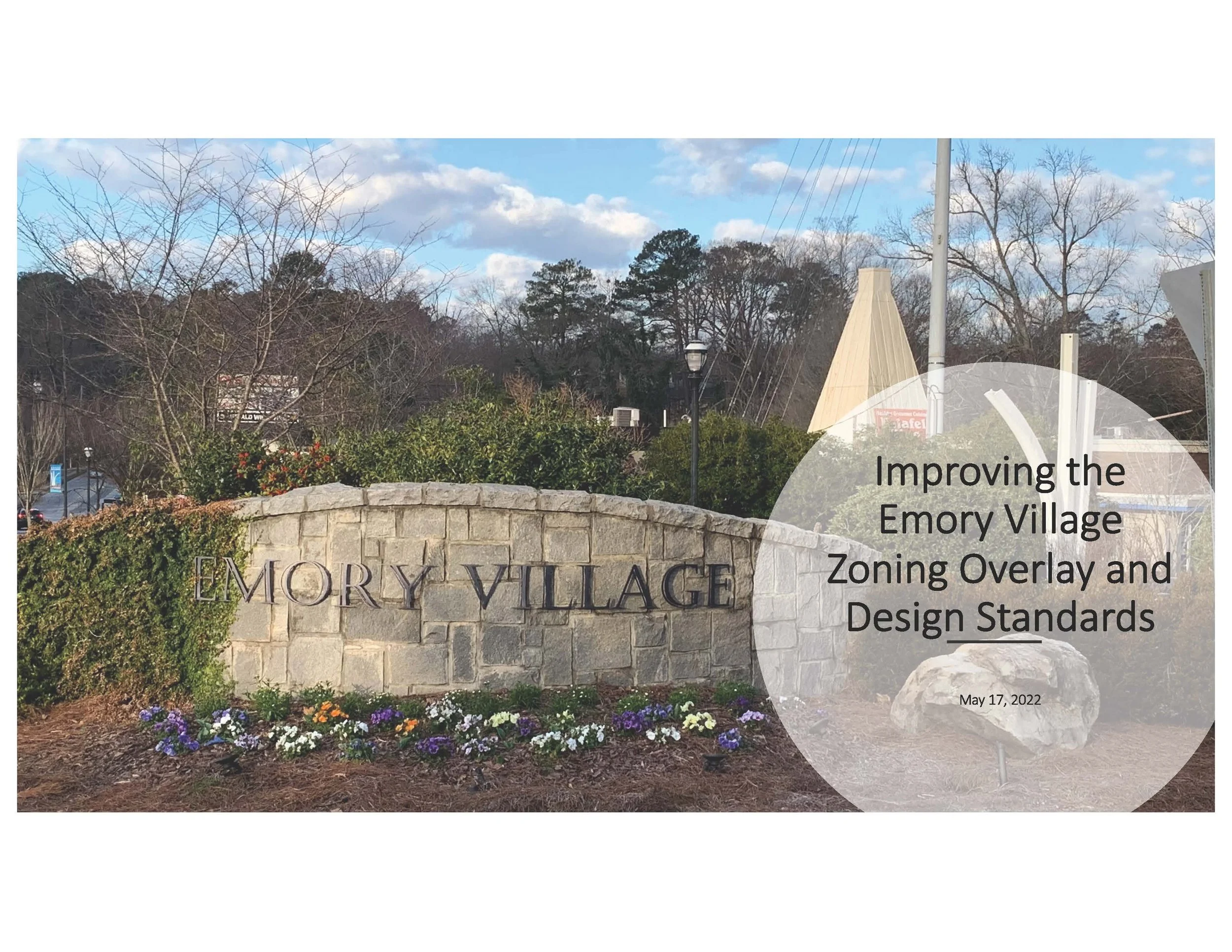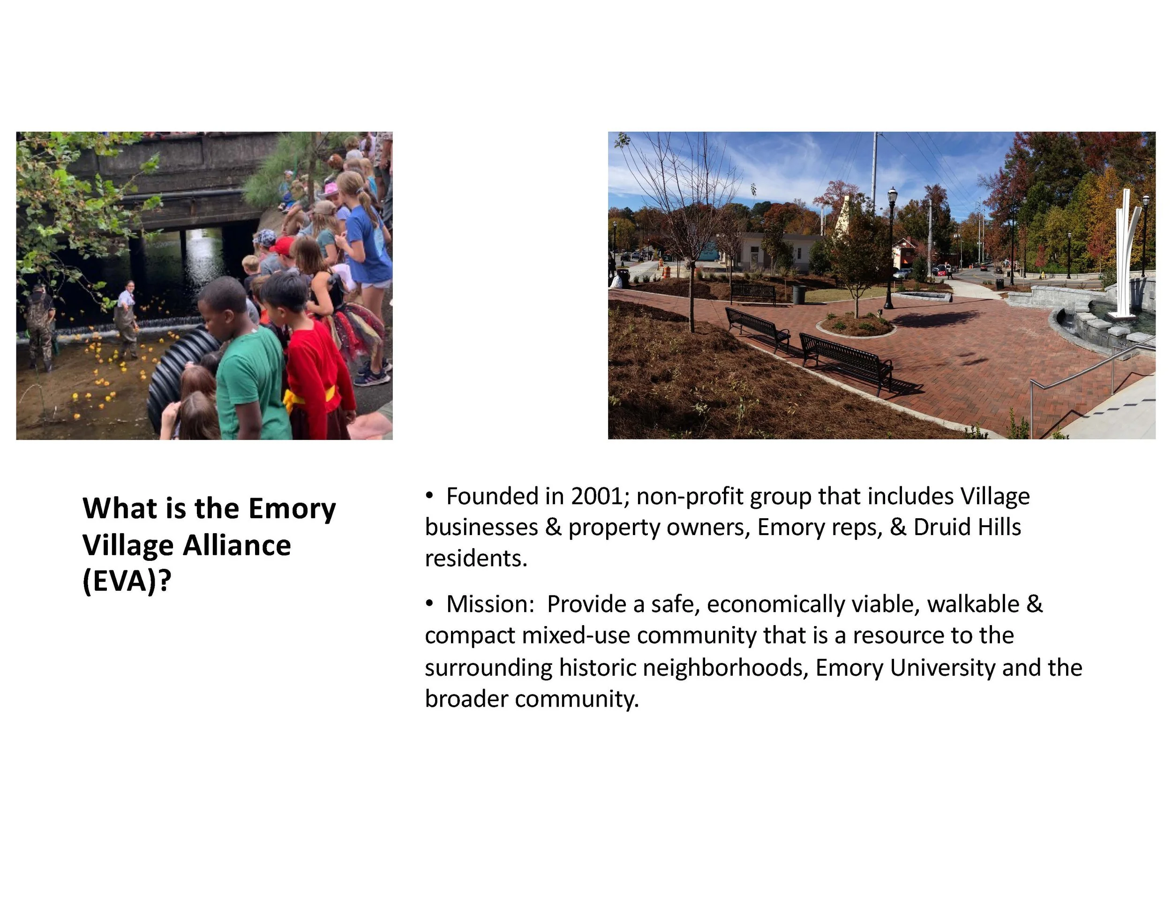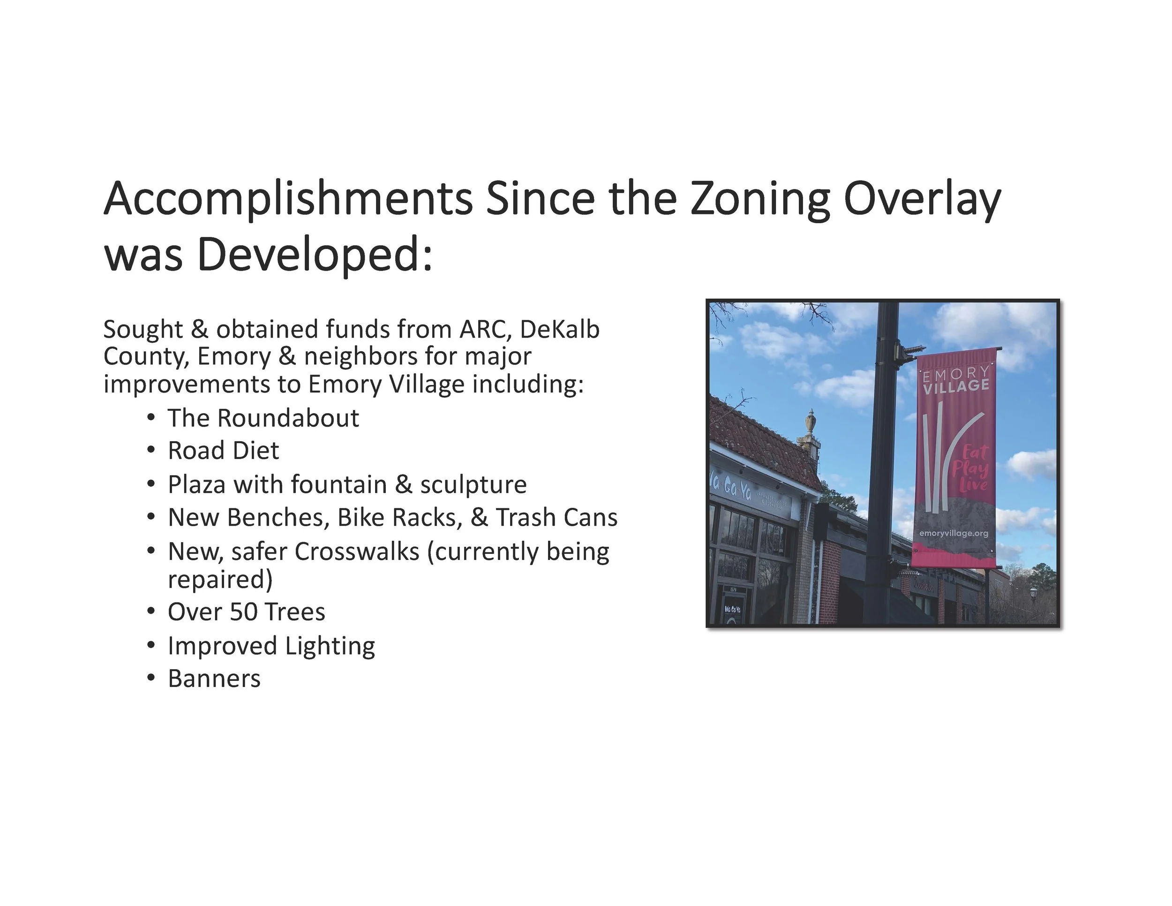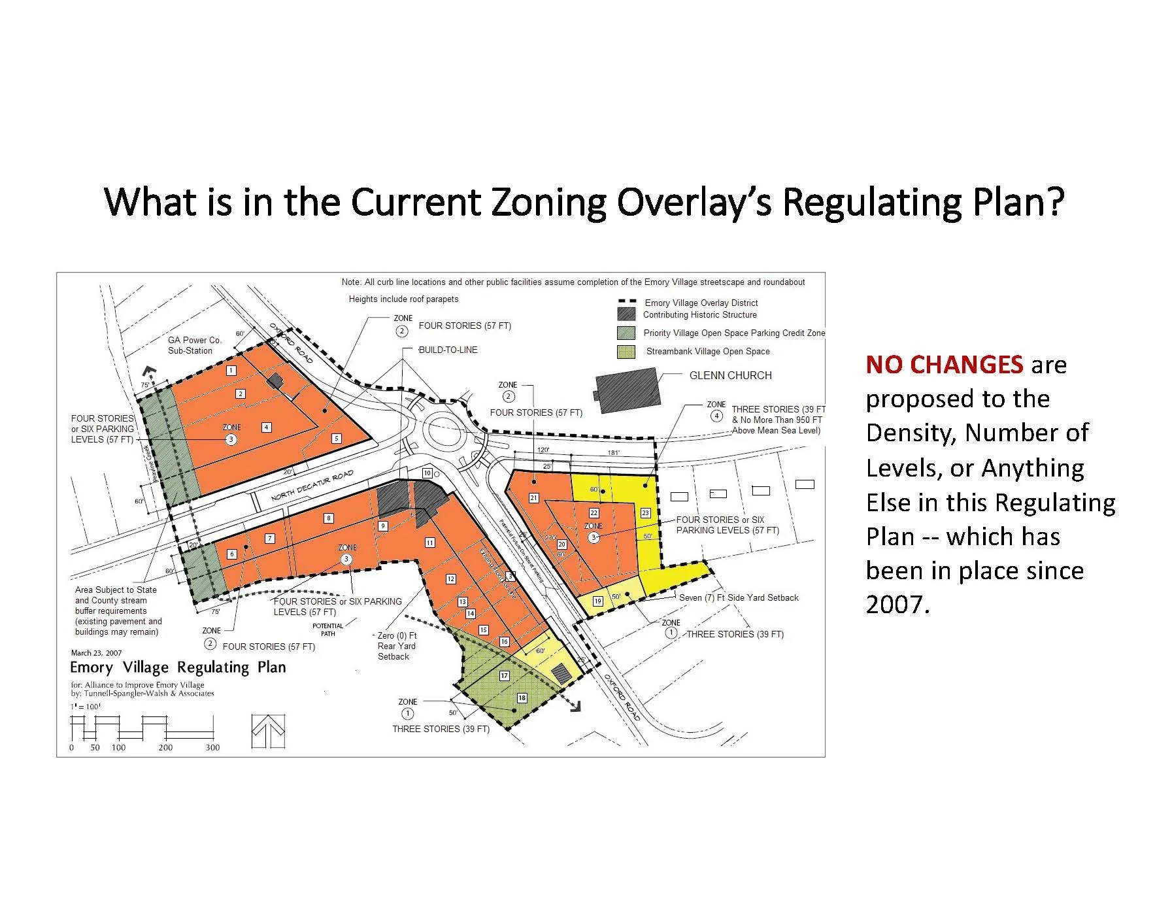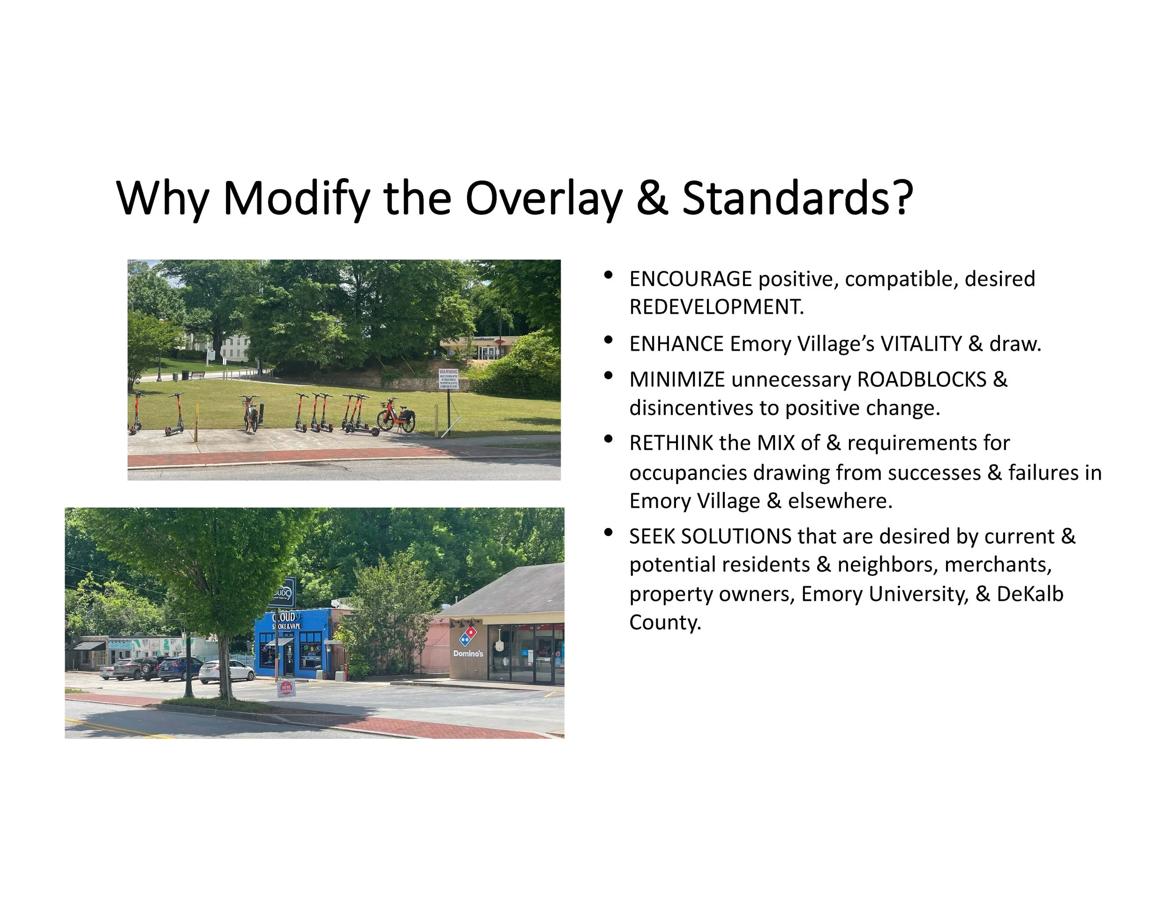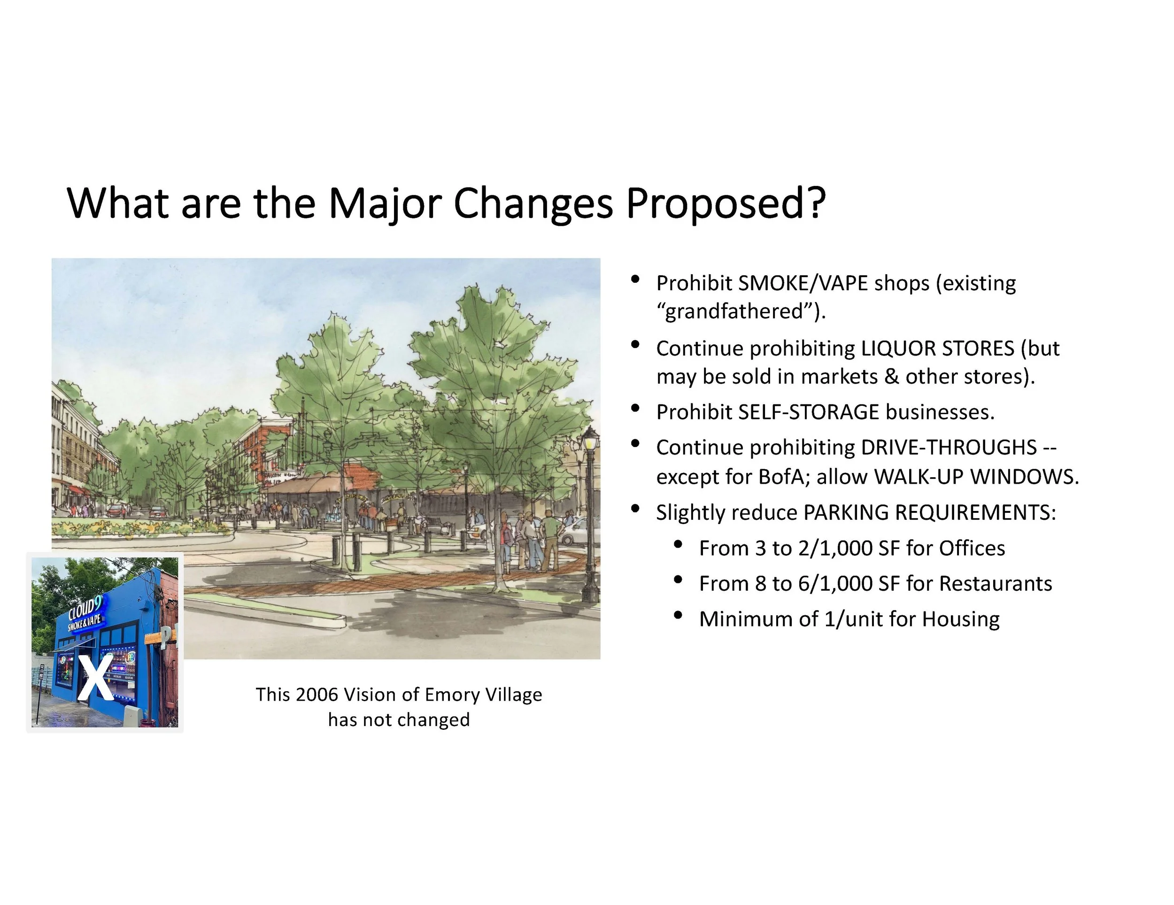Zoning & Design
DeKalb County Approves Zoning Overlay & Design Standards for Emory Village
Since its inception in 2001, the primary goal of what is now the Emory Village Alliance has been to revitalize the Village as a safe and attractive place to meet others, dine, shop, live, and play. Over the past few years, EVA has studied and proposed changes to the Zoning Overlay and Design Standards that guide those improvements with hopes of attracting more mixed-use development to the village. The DeKalb Board of Commissioners unanimously approved those revisions September 28, 2023.
That was the culmination of a long, inclusive process that drew upon input from a broad spectrum of stakeholders. In May 2022, some 30 neighbors viewed a presentation about EVA’s past initiatives to improve the public spaces in the Village and EVA’s current efforts to revise the overlay and standards. During that presentation hosted by the Druid Hills Civic Association, many neighbors offered their own ideas about parking decks, building setbacks, townhouses, noise and more. A series of meetings with other stakeholder groups included EV business managers and owners, EV property owners, and the Druid Hills Golf Club. Hundreds of other neighbors, Emory students, faculty, and staff shared their opinions through a widely distributed questionnaire and in community meetings.
The 2007 Zoning Overlay established the standards, procedures, and regulations that apply to any development, use, alteration, structure or natural growth on any lot or portion within the boundaries of the Emory Village Overlay District. The improvements were funded by the Atlanta Regional Commission, DeKalb County, Emory University, and many residents. EVA oversaw creation of the 2007 Zoning Overlay and Design Standards after considerable stakeholder input, including community meetings. Improvements in the Village since then include a very successful roundabout replacing what was a congested and slow-moving intersection, a beautiful plaza and fountain, over 50 trees along the streets, handicapped accessible sidewalks, and attractive and practical street furniture.
What has not been achieved is mixed-use redevelopment, envisioned to be a bit like a mini-version of downtown Decatur, with three- and four-story buildings containing restaurants and shops on the ground floor with offices, condominiums, and apartments above. “Best Practices” from around the world indicate this is what is needed to bring vitality to the Village.
Unfortunately and surprising to many, developers have not been drawn to the Village. So, with support from DeKalb County Commissioners and the Department of Planning and Sustainability, EVA took a second look at the original Overlay and Design Standards. The aim was to remove unnecessary barriers to positive and successful mixed-use developments, while maintaining long-established objectives to keep the scale moderate (no more than four stories), for the Village to be pedestrian-oriented, to keep historic buildings, and to serve the community.Additionally, changes to the Overlay aim to further encourage the inclusion of quality public spaces for recreation, events, and gatherings.
Examples of changes include:
· Allowing a food hall, a yoga studio, a day spa, a tutoring center, and centers for research.
· Permitting rooftop dining on the second, third or fourth levels.
· Further encouraging offices for attorneys, therapists, optometrists, and similar, primarily on the second floor
· Prohibiting tattoo parlors, cigar bars, and smoke and vape shops (but the existing one is “grandfathered”)
· Eliminating square footage requirements for apartments, condominiums and offices
· Allowing a few townhouses/rowhouses on the very edges of the Village next to single-family homes
· Slightly reducing parking requirements, with most new parking parking structures behind multi-story buildings.
The revised Emory Village Design Standards will ensure that new construction will strengthen the coherence and heighten the compatibility among the disparate parts of the Village. Their purpose is to preserve the Village’s historic urban pattern, encourage the preservation of existing contributing structures, and provide clear design standards so that new development in the Village is compatible with the historic structures and context, and at the same time an expression of state-of-the-art design technology and thought. These design standards achieve this by serving as a basis for review, including by the Historic Preservation Commission. Any material change in a building, structure, site or work of art within Emory Village requires a certificate of appropriateness (COA) approved by this Preservation Commission.
These design standards apply to the area within DeKalb County’s officially designated boundaries for the Emory Village Overlay District.
Mapping Our Boundaries
It’s been 14 years since the DeKalb County commissioners unanimously approved the Emory Village Alliance’s Zoning Overlay and Design Standards, thus setting a new direction for Emory Village – one that would create a community commercial center that is economically viable and in the best long-term interests of Druid Hills residents, Emory Village and Emory University.
The map shows the Emory Village Regulating Plan that identifies the boundaries of the Emory Village Overlay District. It also shows historic structures and allowed building heights for new development or renovation projects. One of the unique elements is the potential for a path along Peavine Creek.
